402-404 Roncesvalles Ave, Toronto
Three floors available: Lower, Ground, and Second floor. Potential For…
Price On Call
24 Pendrith St, Toronto, ON M6G 1R7, Canada
Sold
Price On Call
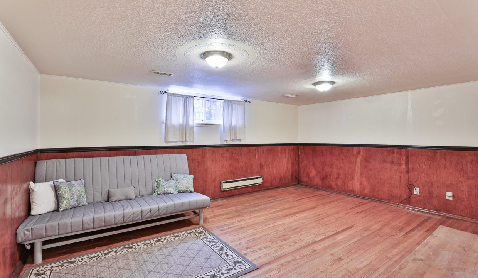
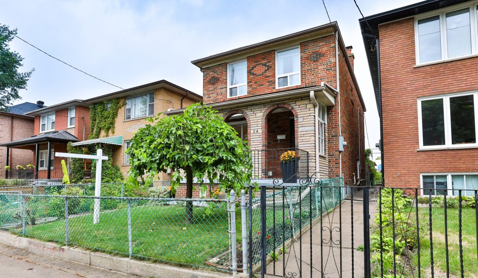
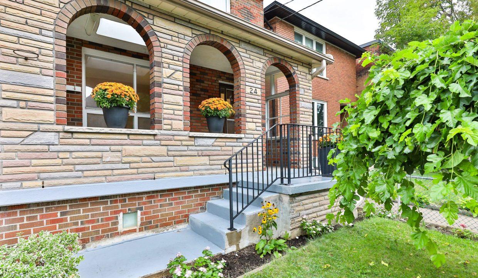
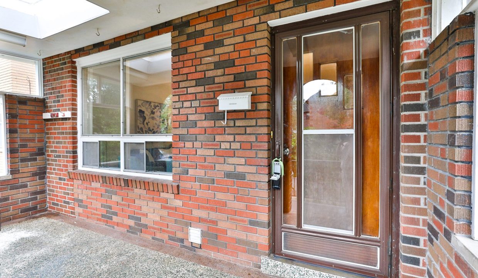
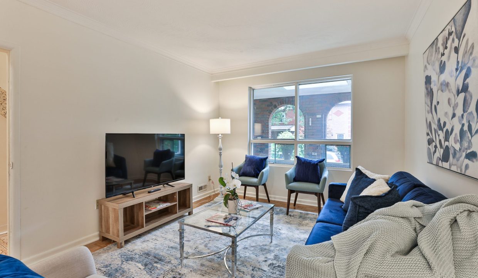
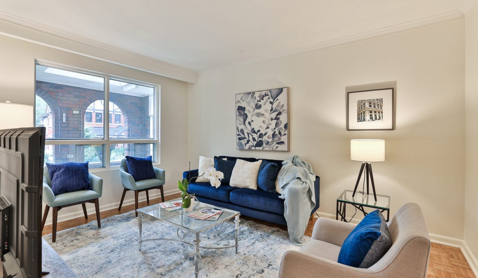
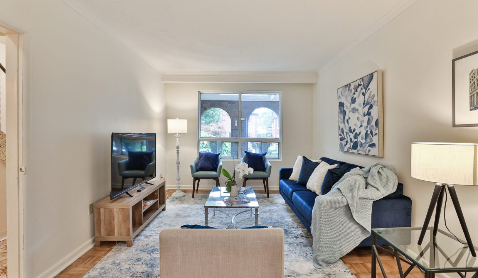
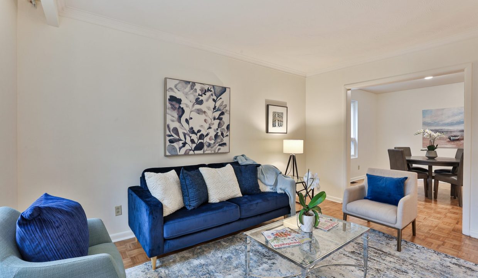
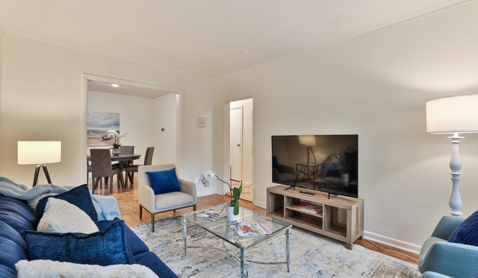
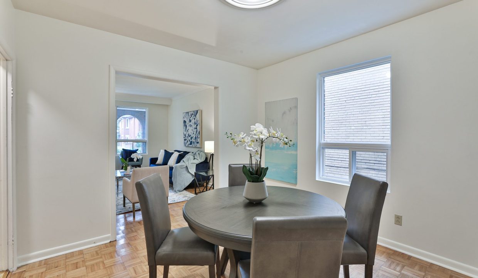
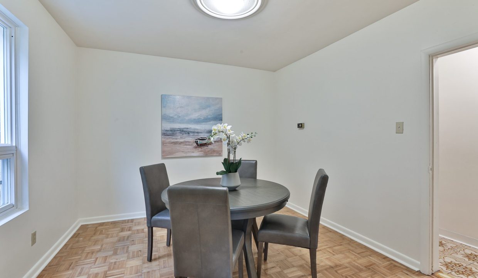
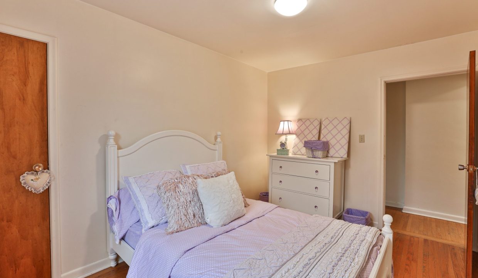
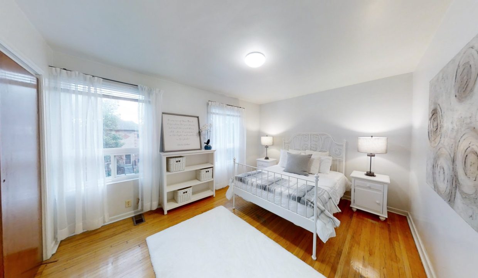
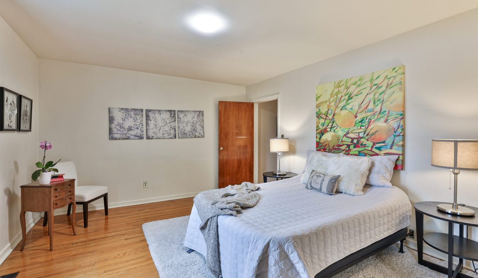
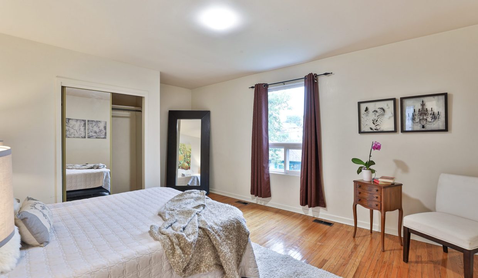
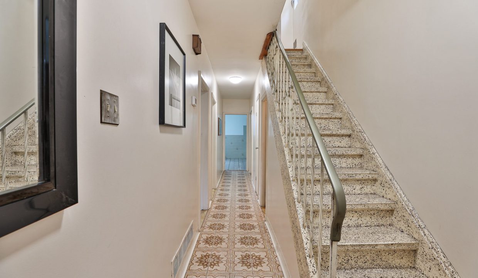
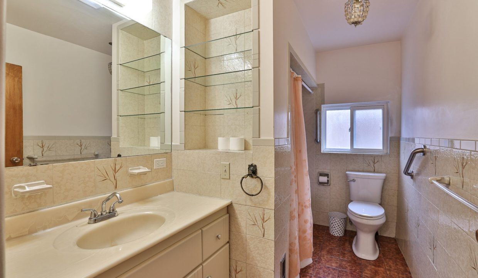
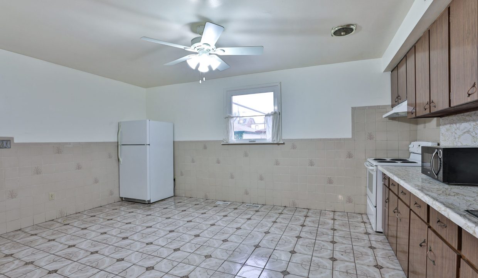
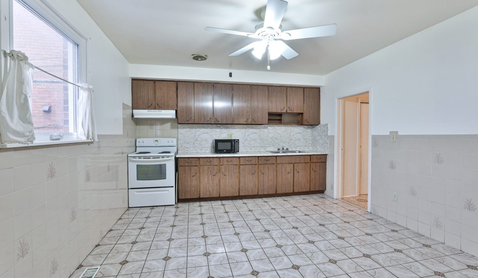
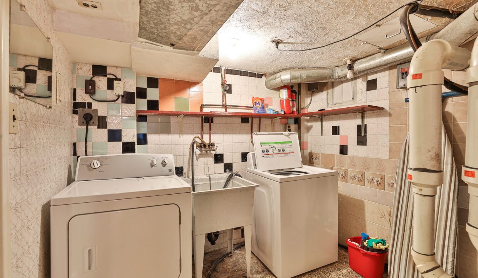
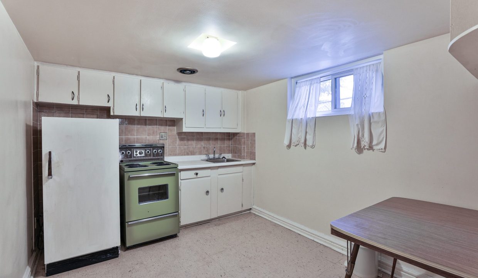
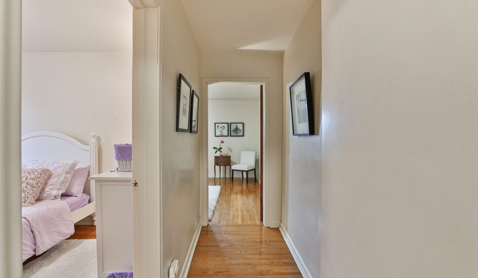
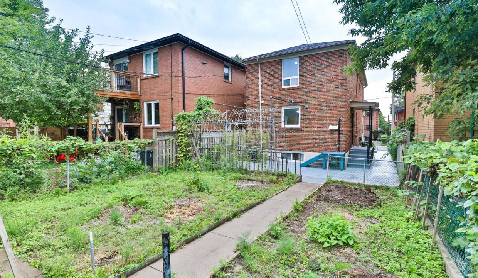
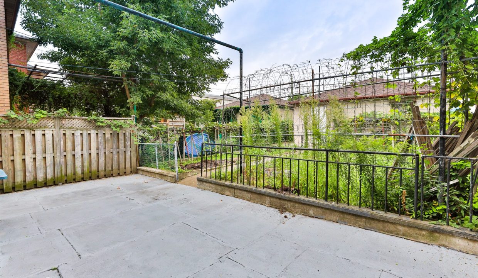
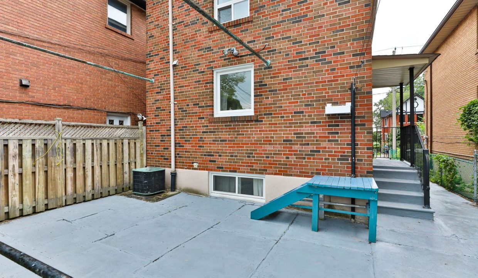
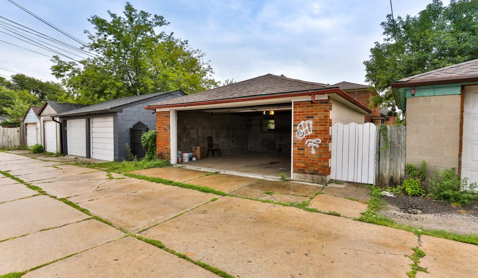
Welcome To 24 Pendrith St. Loved By The Same Family For Last 52 Years! This Solid And Spacious 3 Bedroom Family Home Sits On A Premium City Lot 26.75’X130′ . So Much Potential To Turn This Into A Jewel Residence In A Wonderful Demand Neighbourhood. 5 Min To Bloor Subway, Fiesta Farms, Loblaws, Farm Boy, 93 Walk Score / 97 Bike Score. Wide Laneway Access To Oversized Detached Double Garage (May Have Potential For Laneway Home) And Still Boasts A Large City Back Yard! View the walkthrough.
Extras: Spacious Principle Rooms, Large Kitchen With Side Walk Out To Yard, Basement Has Separate Side Entrance To/From Nanny Suite (No Retrofit Status). Great Foot Print. Tonnes Of Potential To Turn This Home Into An Absolute Show Piece Home.
Taxes: $6,439.40 in 2021.
Three floors available: Lower, Ground, and Second floor. Potential For…
Price On Call
Gorgeous Executive Masterpiece Adorned With Custom Ultra Luxury Finishes And…
Price On Call

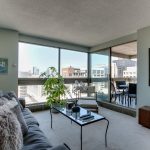 61 St Clair Ave W #1705, Toronto
61 St Clair Ave W #1705, Toronto