24 Fuller Avenue, Toronto
The One You Have Been Waiting For! Coveted Roncesvalles, Detached…
Price On Call
52 Samandria Ave, Whitby, ON L1R 2Z7, Canada
Sold
Price On Call
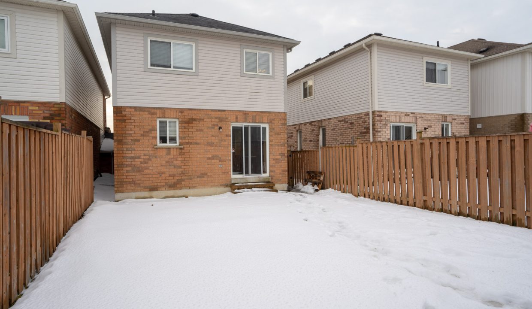
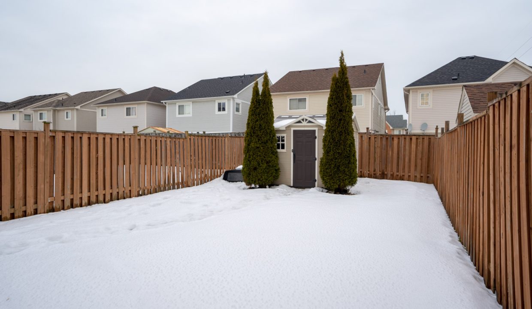
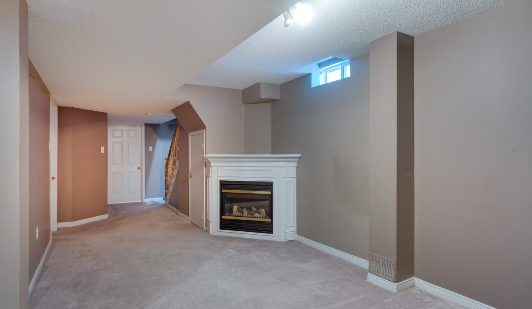
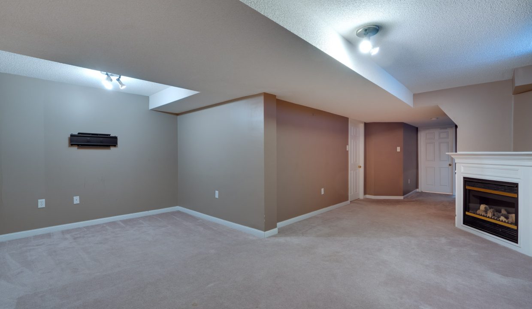
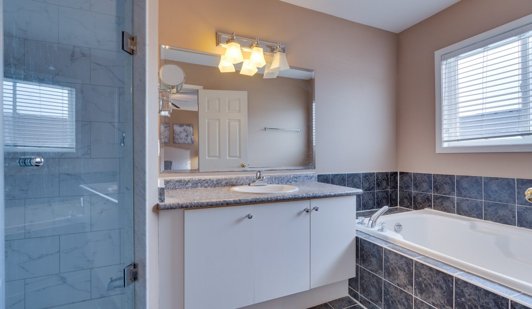
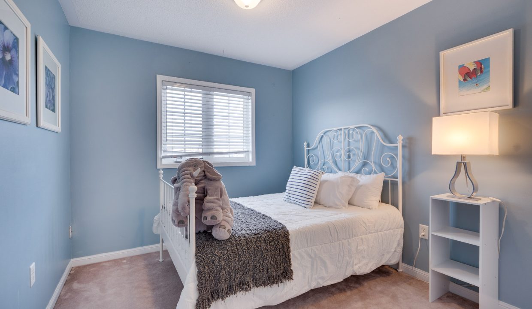
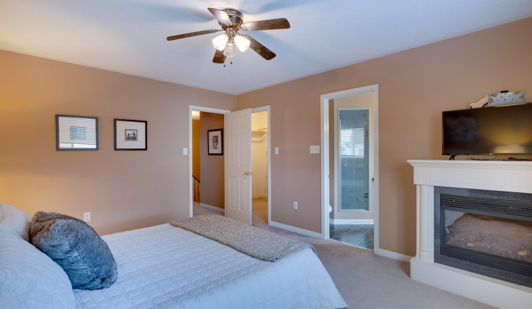
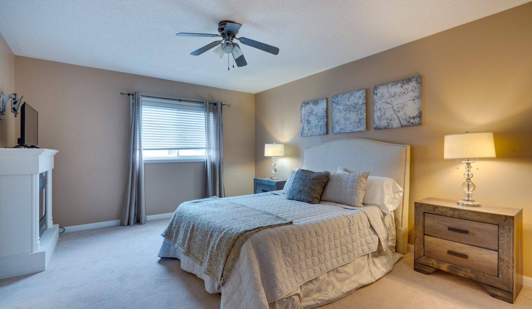
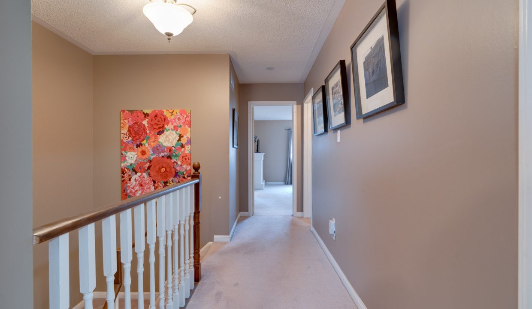
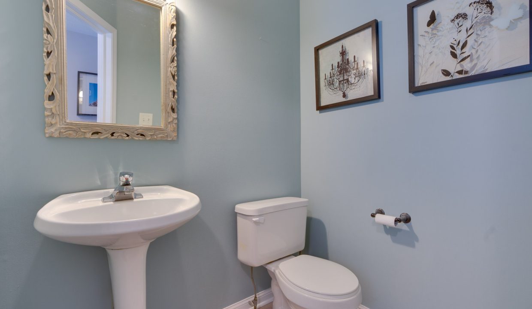
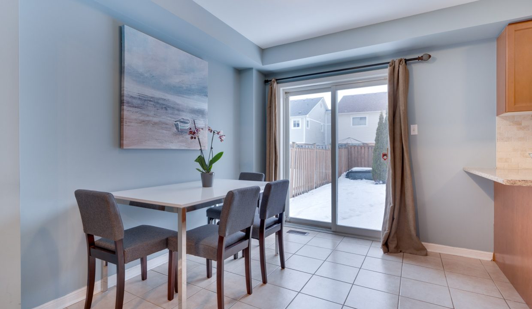
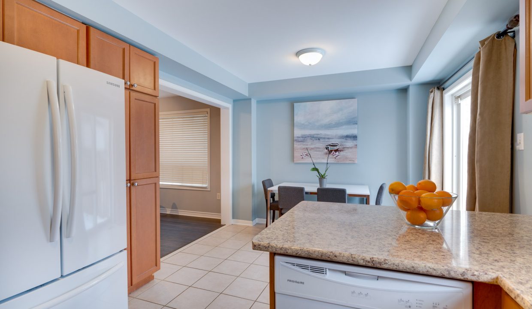
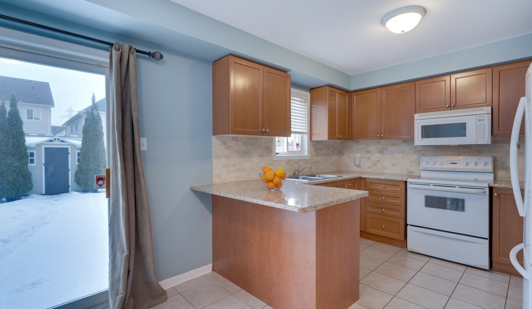
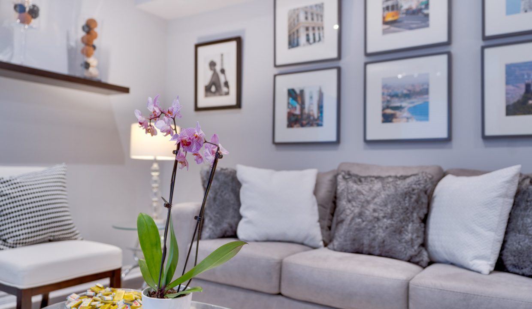
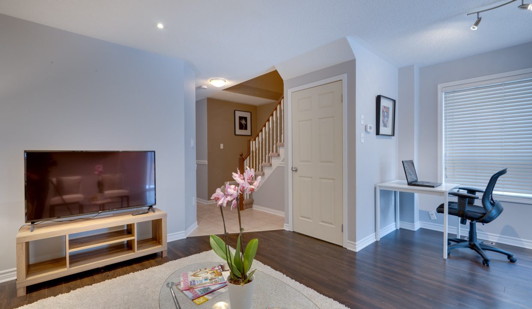
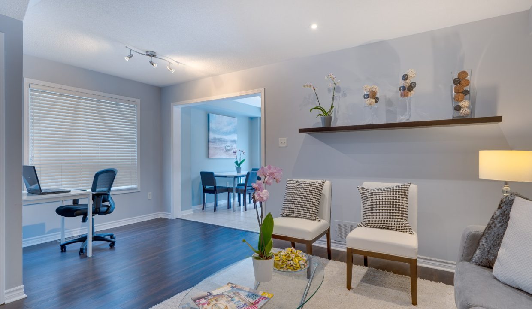
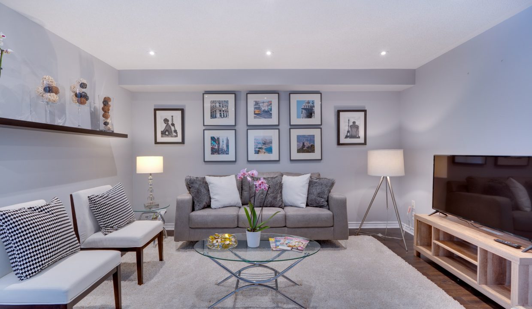
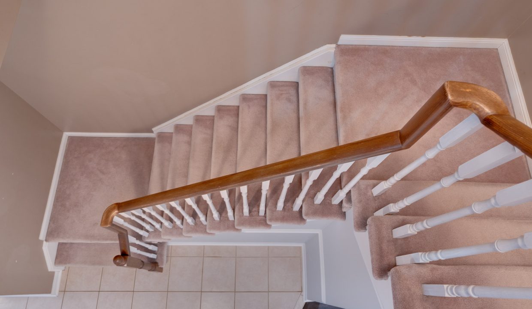
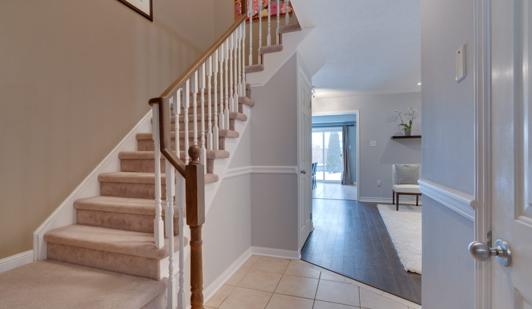
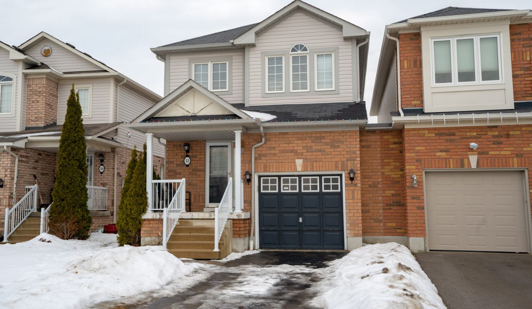
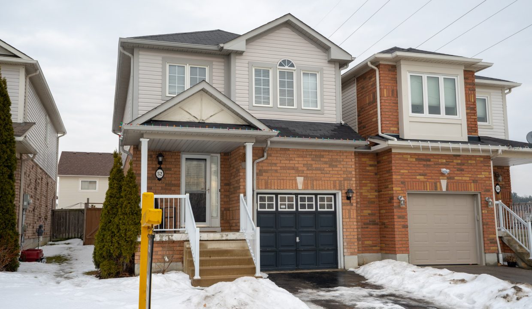
Welcome Home! This Wonderful Bright And Spacious Home Is Located In A Very Desirable Whitby Family Neighbourhood. Nestled Across From Hannam Park, Only 2 Minutes From Shopping (Smartcentre), Schools And Much More. This Home Boasts A Great Open Concept Main Living Spaces, Huge Master Bdrm With Large En-Suite Bath, Very Large 2nd & 3rd Bdrms. Fully Finished Lower Level With Fireplace Makes For A Great Recreation Space! See Virtual Tour And Floor Plans!
Extras: Eat-Kitchen With Peninsula And Walk-Out To Large Back Yard And Interlocked Patio. Great For Bbqs And Relaxed Summer Evenings. Complete With Linked Garage And Storage Shed. Truly A Wonderful Home Representing A Tremendous Value!
Taxes: $4,316.16 / 2018.
The One You Have Been Waiting For! Coveted Roncesvalles, Detached…
Price On Call
A Rare Find! Nestled In A Picture Perfect Tree Lined…
Price On Call
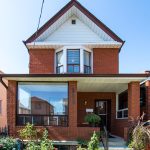
 82 Industry St., Toronto
82 Industry St., Toronto