64 Lakeview Ave., 2nd & 3rd, Toronto
Welcome To Toronto's Luxury Rental Renaissance! This Repurposed Victorian Triplex…
$4,800
24 Pendrith St, Toronto, ON M6G 1R7, Canada
Sold
Price On Call
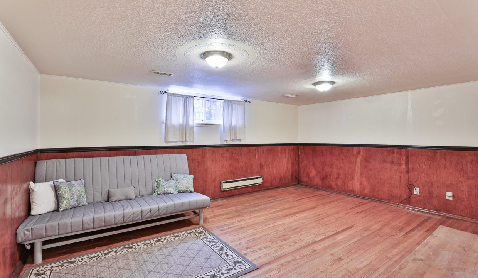
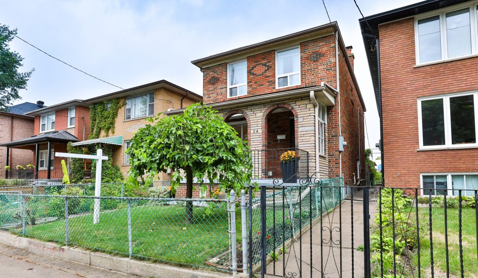
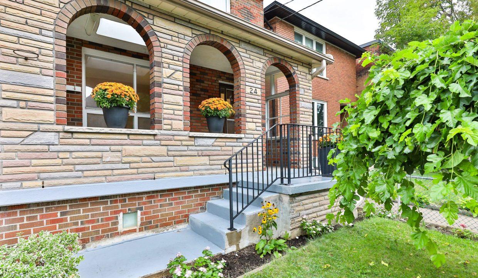
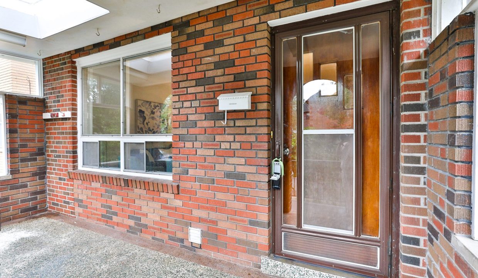
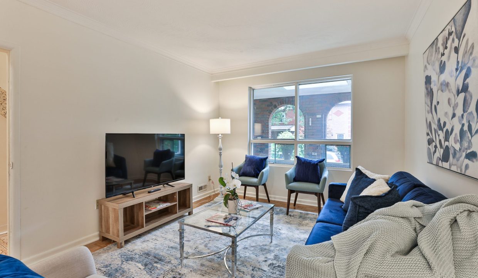
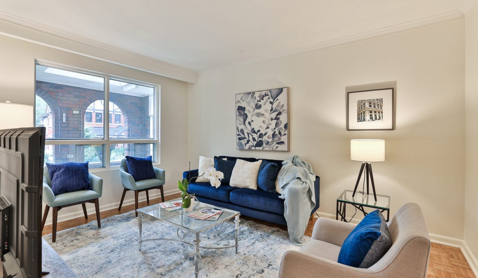
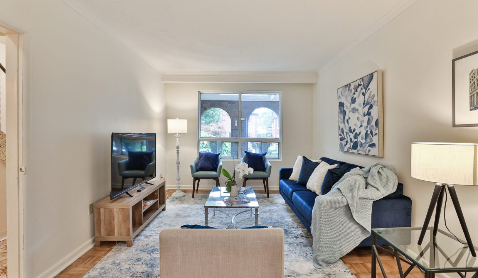
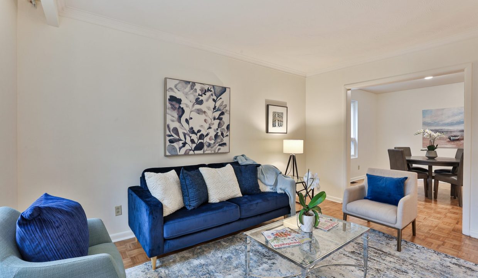
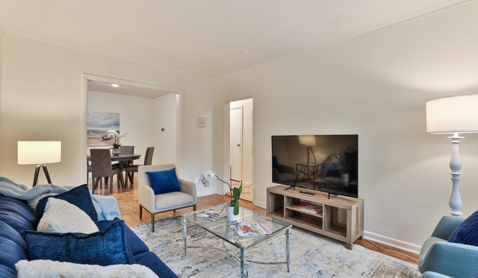
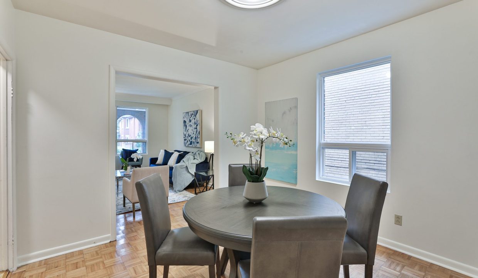
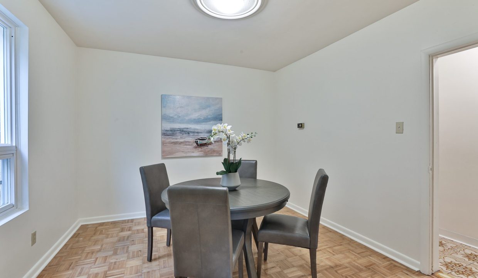
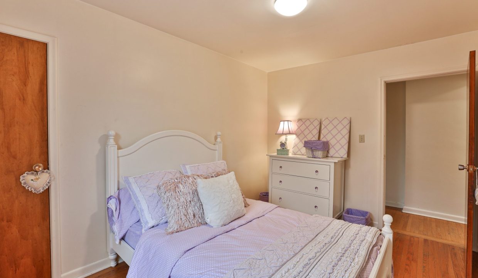
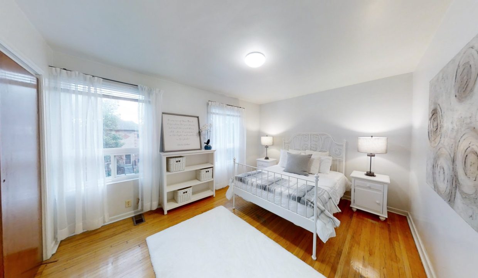
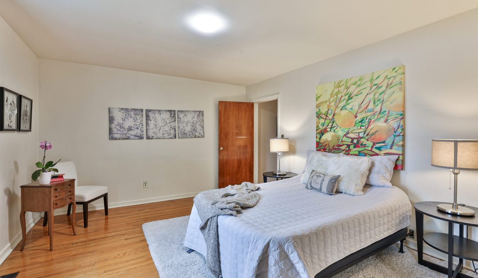
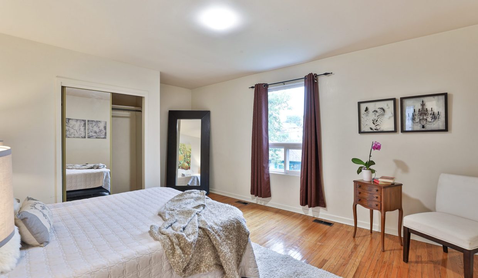
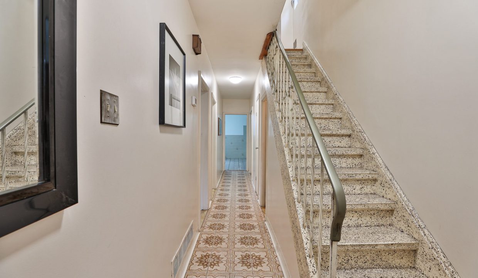
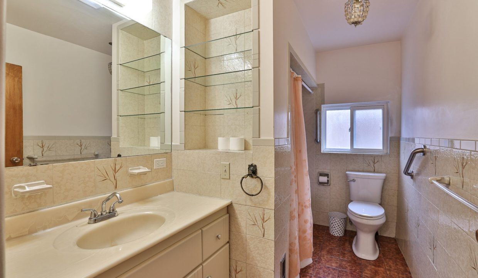
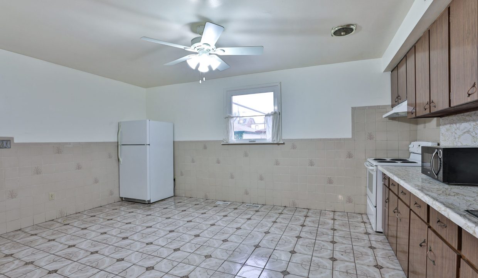
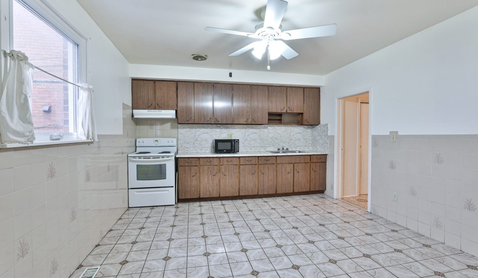
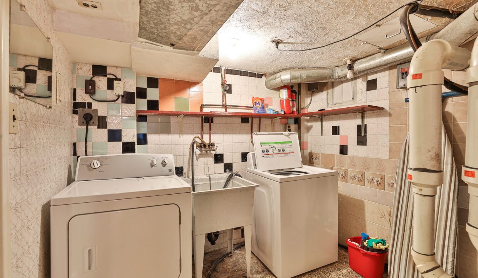
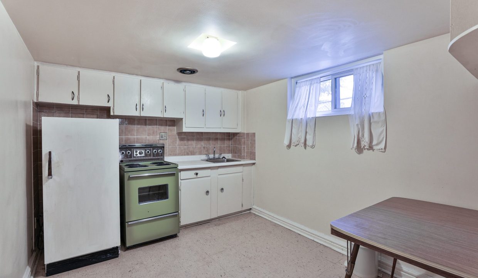
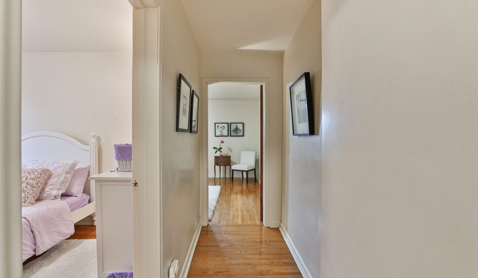
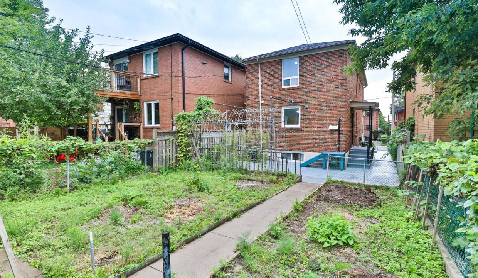
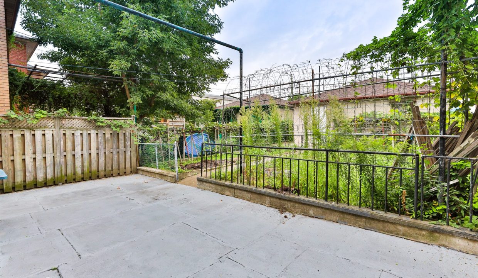
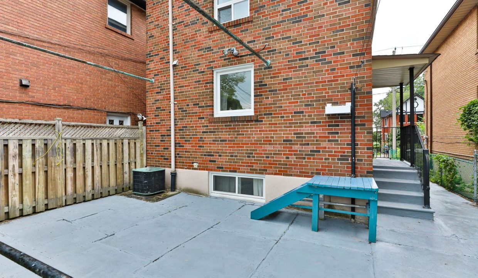
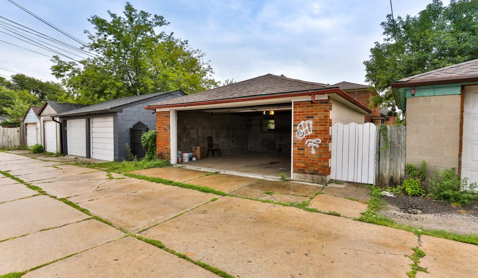
Welcome To 24 Pendrith St. Loved By The Same Family For Last 52 Years! This Solid And Spacious 3 Bedroom Family Home Sits On A Premium City Lot 26.75’X130′ . So Much Potential To Turn This Into A Jewel Residence In A Wonderful Demand Neighbourhood. 5 Min To Bloor Subway, Fiesta Farms, Loblaws, Farm Boy, 93 Walk Score / 97 Bike Score. Wide Laneway Access To Oversized Detached Double Garage (May Have Potential For Laneway Home) And Still Boasts A Large City Back Yard! View the walkthrough.
Extras: Spacious Principle Rooms, Large Kitchen With Side Walk Out To Yard, Basement Has Separate Side Entrance To/From Nanny Suite (No Retrofit Status). Great Foot Print. Tonnes Of Potential To Turn This Home Into An Absolute Show Piece Home.
Taxes: $6,439.40 in 2021.
Welcome To Toronto's Luxury Rental Renaissance! This Repurposed Victorian Triplex…
$4,800
Wonderful And Bright – This Extra Large 1 Bedroom Suite…
Price On Call

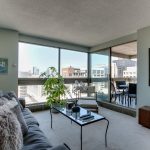 61 St Clair Ave W #1705, Toronto
61 St Clair Ave W #1705, Toronto